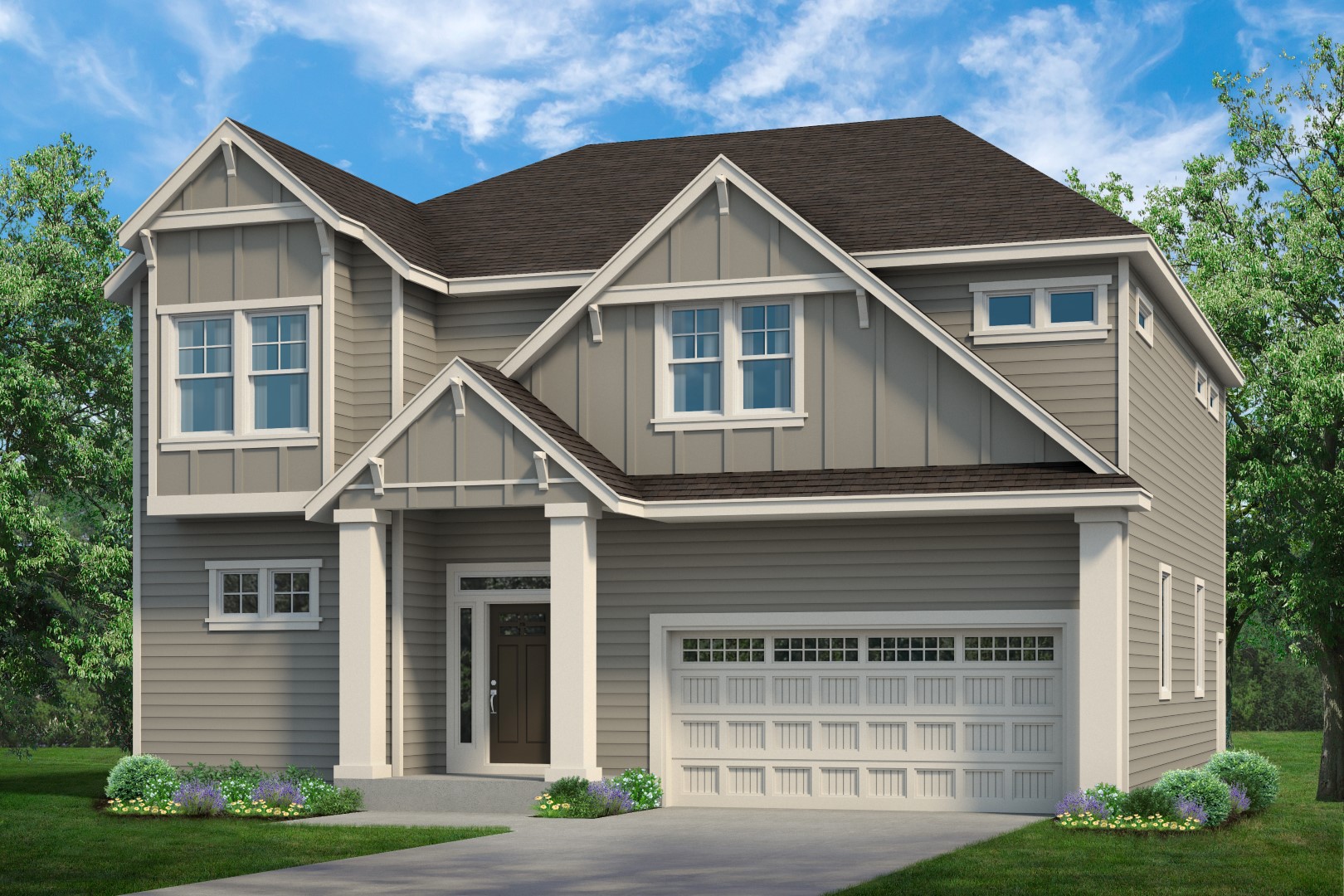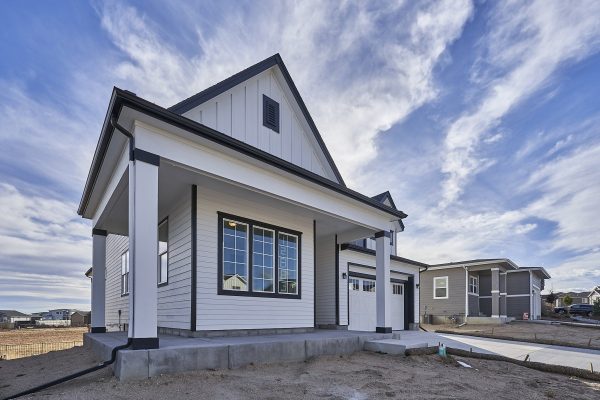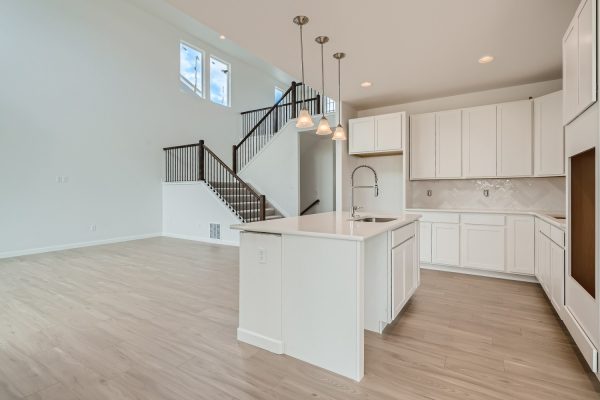The Center of Attention floor plan really lives up to its name in multiple ways. This two-story home puts the family at the center of the home’s attention, while the overall style is sure to grab plenty of admiring attention, as well. That’s what you get when you work with Creekstone Homes, a leading Colorado Springs home builder.
This is a beautifully spacious home with a wonderful layout that provides flexibility and comfort, as well as the important basics that every home needs, including storage. The Center of Attention has four bedrooms, 3.5 bathrooms, a three-car garage, and 3,998 square feet. In addition to the two main floors, there’s a fully finished basement. This space really offers something special with an oversized rec room that is perfect for so many uses, from homeschooling to a home gym, to a place simply to hang out. It offers the flexibility to change with your needs and lifestyle. Plus, there’s the option of an extra bedroom and bathroom. In addition, the three-car garage can be maximized to become a five-car garage for more storage or as a great place to enjoy various hobbies, such as woodworking or starting your own garage band.
We build all of our homes to best suit a family’s day-to-day needs. We understand the importance of the kitchen, but also having other areas of the main living level where you can entertain or come together as a family. The Center of Attention makes the first floor the real center of attention of this home. You enter into a lovely entrance foyer where the stairs are located, keeping them out of the way of the rest of the more open-plan design. From the entry, you head into the dining area, which flows in the spacious chef’s kitchen. Here, you’ll find solid stone countertops, stainless-steel appliances, an oversized island with an extension for dining, and a pantry. In addition, especially with today’s needs, there’s an open nook just off the kitchen that is ideal for schoolwork, or even a home office area. Finally, the kitchen then leads to the great room, a wonderful space for spending time with the family or potentially entertaining. It’s access to the covered patio makes it particularly ideal for summer entertaining.
Upstairs is where you’ll find the bedrooms. There are four bedrooms, which includes the owner’s suite, which features a spacious ensuite bathroom and a huge walk-in closet. In addition, this level includes a loft area, perfect for setting up a game area for kids, whether it’s board games for younger kids or video games for older kids. It can also serve as a place to get away from it all and relax, read, meditate, or use it however it best suits you and your family’s needs.
As you can see, the Center of Attention puts your family’s needs front and center, providing the kind of home that can change as you change. Things change, but this home has the space and flexibility to meet your needs for years to come. We are a Colorado Springs home builder that understands the needs of our home buyers, so contact us today to learn more about the Center of Attention floor plan and how it could be the perfect home for you.
Tags: homes colorado springs, new homes colorado springs coCategorized in: Floor Plan Profile: Center of Attention
This post was written by Creekstone Homes






