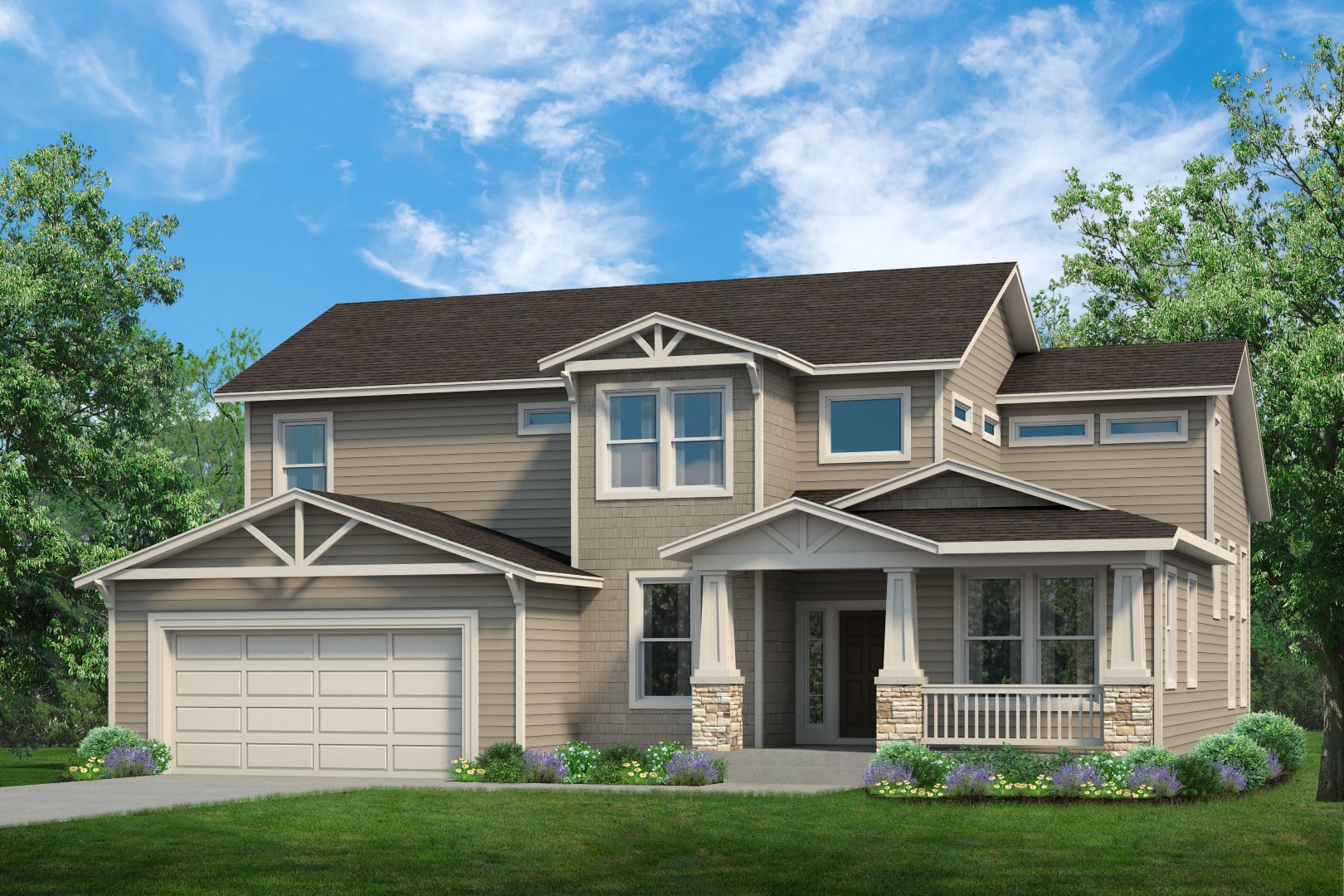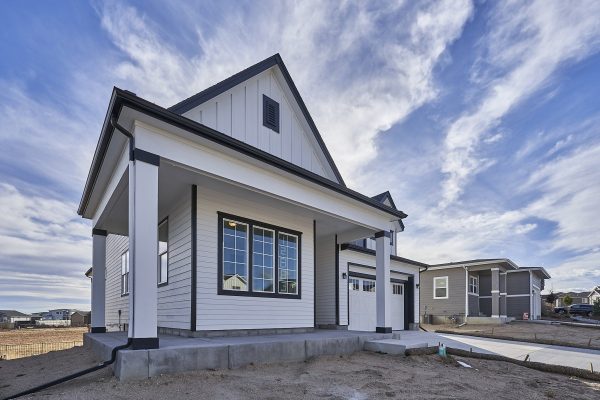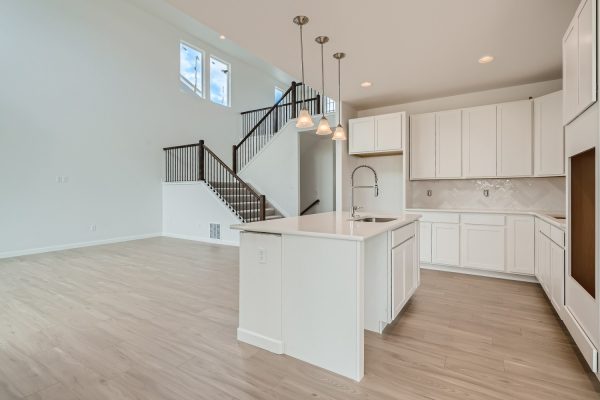Curb appeal is like the real estate equivalent of making an entrance and among the homes in Colorado Springs that we offer, our Make an Entrance floor plan definitely gets heads turning for all of the best reasons. Outside, you have a beautiful two-story home with a stylish mix of siding, shingles, and stone, not to mention a porch made for rocking chairs and chatting. But there’s still the inside to explore! Let’s go!
The positive impressions continue as you enter into the lovely entry foyer. At first glance, you’ll realize that this home has a lot to offer. Thanks to it’s flexible, adaptable design, this floor plan provides three to six bedrooms, 3.5 bathrooms, a three- to five-car garage, and 4,397 square feet. Officially a two-story home, there’s also an optional finished basement. All of this means that you have a wealth of storage and useful space right at your fingertips. Plus there are the soaring ceilings, huge windows for lots of natural light, and plenty of great conveniences.
The first floor offers just about everything you could want in the first floor of a home, plus a spacious owner’s suite. On one side of the entry is a separate dining area, great for entertaining, holiday meals, or simply spending time with the family over dinner. To the other side of the entry is a study/bedroom. With today’s changing work culture, this space is ideal as a home office, especially if you occasionally meet with clients or coworkers, since it’s located right at the front of the home. There’s even a convenient powder room and coat closet.
As you enter further into the home, you find yourself in a wonderful open-plan design with a chef’s kitchen that features solid stone countertops, stainless steel appliances, and an oversized island with an overhang for additional seating. We understand the importance of the kitchen to almost every home and make an effort to create a space that is convenient and comfortable. Adjacent to the kitchen is the great room and a nook that leads out onto the back patio. Past the nook, you’ll find the ground-floor owner’s suite, which provides extra privacy and plenty of space and comfort, including the beautiful spa-like bathroom.
Upstairs, you’ll find two additional bedrooms and a bathroom, as well as two loft areas, ideal for giving kids a place to study, play, or just hang out. The lofts are also open to the downstairs level, creating an open airy atmosphere throughout the home. Finally, there’s the optional finished basement, which can include a rec room, along with an extra bedroom and bathroom, and plenty of storage. Additionally, this area could be used for a junior suite, ideal for multi-generational living, or you could use part of it as your own home gym, another big plus these days. Once again, the Make an Entrance floor plan really shows its versatility and reasons for being so appealing.
Add in the three-to-five-car garage, which is great for car storage, certainly, but also allows for storing sporting equipment, or hobby equipment, and you’ve got a home that is spacious and adaptable, letting it grow with you and your family’s needs throughout the years, while still looking good doing so. Contact us today to learn how you can Make an Entrance by choosing this to be one of the newest homes in Colorado Springs.
Tags: homes colorado springs, new homes colorado springs coCategorized in: Floor Plan Profile: Make an Entrance
This post was written by Creekstone Homes






