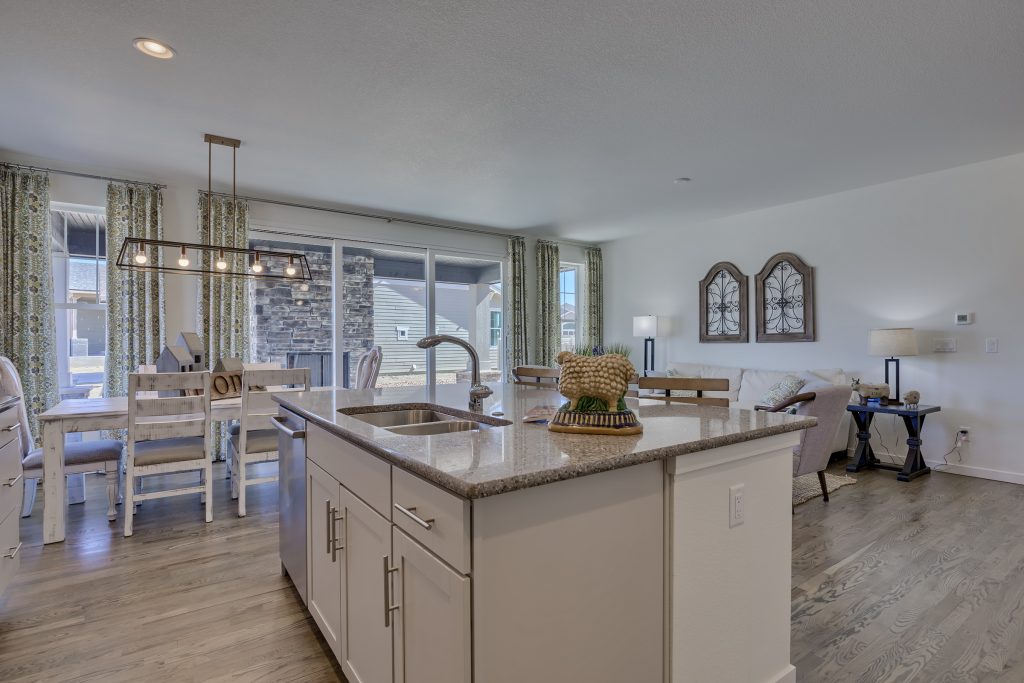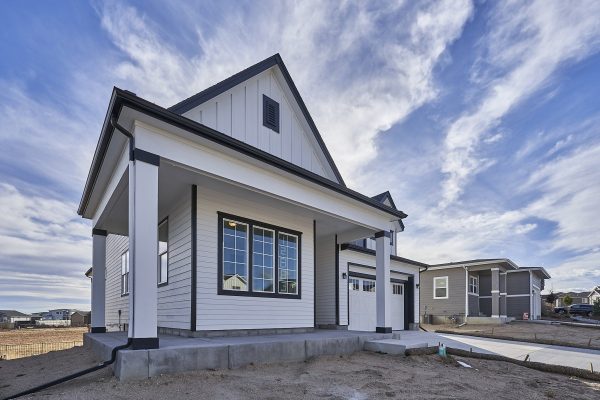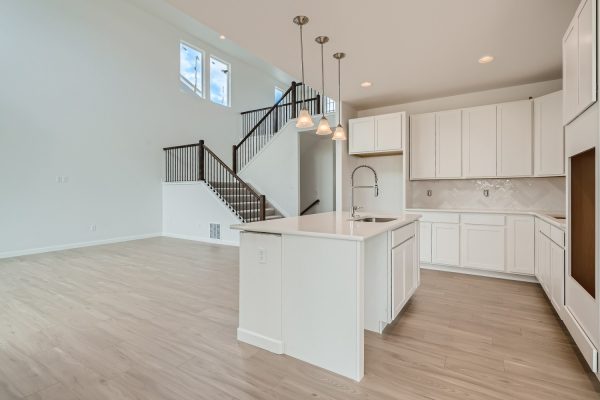Imagine truly living On Cloud 9. You can when you choose our On Cloud 9 floor plan, which is one of the Firestone CO new homes available for purchase from Creekstone Homes. We design our homes not only to meet your needs, but also your dreams. We want you to have a home that is filled with those little details that really make a difference.
On Cloud 9 is a two-story home with three bedrooms, three bathrooms, a three-car garage, and 3,424 square feet. There’s also a home office right off the entry foyer, perfect for all of those home offices that are suddenly in much greater demand. The location makes it easy to maintain some peace and privacy, as it is set apart from the heart of the home.
In each of our homes we focus on giving you a chef-inspired kitchen, because we understand the important role the kitchen plays in every home for every family, and not just when it comes to food. The kitchen is the heart of the family home for so many people, and in this case, it’s particularly ideal for the family that loves to entertain. You have a spacious kitchen with so much storage you won’t know what to do with it, including a large island, a walk-in pantry, and a butler’s kitchen! When it comes to entertaining for family holidays, the butler’s kitchen is the perfect midway point for getting food from the kitchen to the separate dining room. You can prep plates, keep dishes warm, or use it as a drinks bar, ensuring everything flows smoothly.
The dining room also leads onto the back patio, making it great for summertime entertaining, allowing you to have food and drinks set up inside, while guests can hang out outside, flowing back and forth easily. In addition, the open layout of the ground floor means that it’s easy to move guests — or family — from the spacious great room into the dining room or the kitchen. After all, the kitchen layout means that you — or the designated family member — can be cleaning up the kitchen and still enjoy conversations and tv shows going on in the great room, which soars up to the second story. This is a home that ensures you and your family have room to do your own thing, while still having plenty of space to come together and be a family.
Upstairs is no different, where you’ll find the bedrooms. The spacious owner’s suite includes its own spa-like bathroom and large walk-in closet. The additional bedrooms are spacious and have a full bathroom to share. The laundry room is also included upstairs for greater convenience. Plus, there’s a loft area on this floor, perfect for a variety of purposes. Use it as your own yoga studio; let the kids use it as a playroom, game room, schooling area, or just a casual hangout. It’s this kind of flexible space that allows the home to grow with and fit your family for years to come.
With this kind of layout, flexibility, and quality of build and design, it’s not hard to see why we call this home design On Cloud 9. If you’re in the market for Firestone CO new homes, contact us so we can tell you more about how easy it is to live On Cloud 9.
Tags: firestone CO, firestone co new homesCategorized in: Floor Plan Profile: On Cloud 9
This post was written by Creekstone Homes






