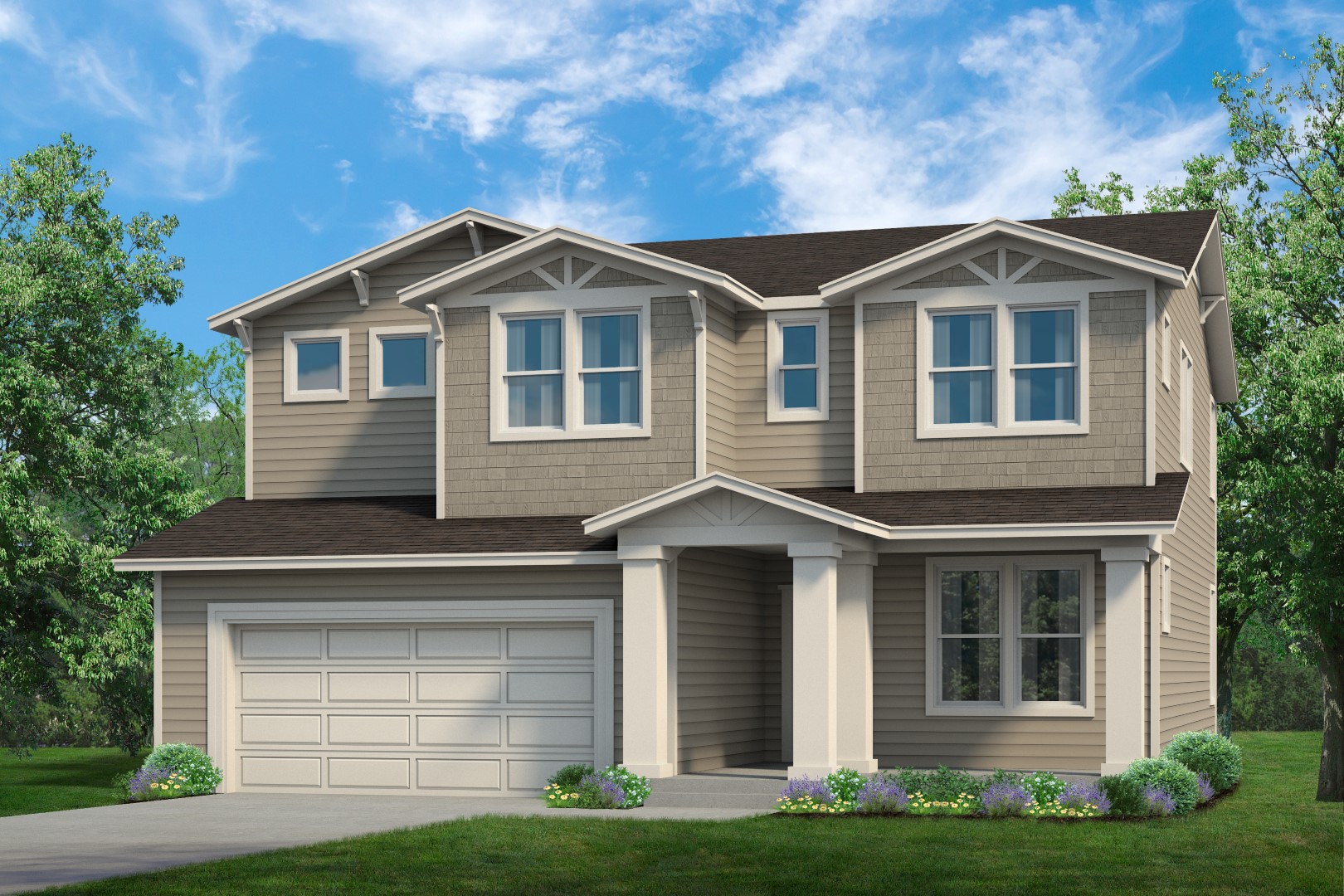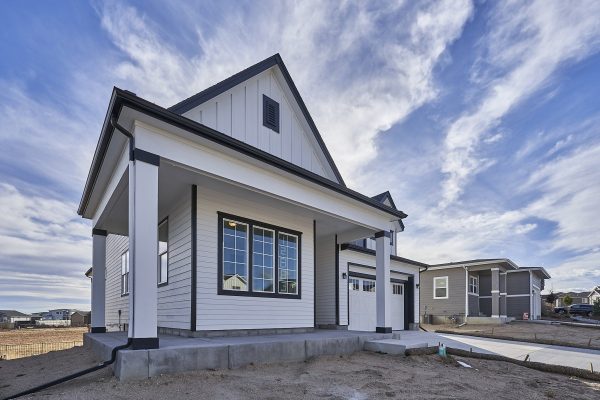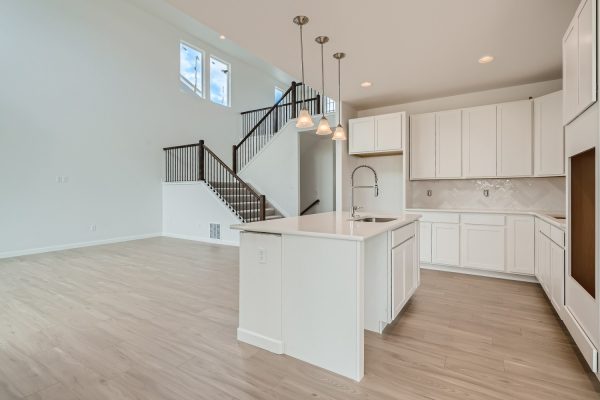With the multiple large windows throughout the floor plan, along with the soaring ceilings to the second floor in the great room, it’s easy to see why this floor plan is called On Cloud 9. With so much natural light and great views, it’s like being up in the clouds, and the beauty and comfort of the home make you feel like you’re on Cloud 9. Anyone interested in purchasing one of the Colorado Springs CO homes should seriously consider this stunning floor plan.
At heart, it’s a wonderful two-story home with three bedrooms, 2.5 bathrooms, a dedicated office space, a loft/flex room upstairs, and a three-car garage (which has the option of becoming a five-car garage), perfect for storing cars, seasonal equipment, sporting equipment and more. Best of all, you can take this home even further to give you additional room to grow and develop, thanks to the optional finished basement, which includes another bedroom, bathroom, a rec room, and plenty of storage, not to mention windows to let in natural light, avoiding the gloom of typical finished basements.
All of our homes are designed with families in mind and how they use their homes. The kitchen always plays an important part in most people’s homes, so we put it at the heart of the home and make sure it’s big enough for easy food preparation but also big enough to include family and friends who tend to gather in this area. On Cloud 9 also features a butler’s pantry and a walk-in pantry for great storage and a perfect spot for serving up large meals, such as Thanksgiving, or serving as an ideal bar area, especially for entertaining. The spacious dining room is separate from the great room, giving it the option for more formality, while still maintaining the overall open-play layout. The large windows and access onto the back covered patio also make it ideal for entertaining during the warmer months when people can move back and forth between the dining area and the patio easily.
Of course, as important as the kitchen is, every home needs a comfortable great room for everyone to enjoy. This home’s great room is open to the second floor with soaring ceilings, a beautiful fireplace, and lots of natural light. It also looks out onto the back patio. The first floor also includes a room that can easily serve as a dedicated home office, something that home buyers really want in a new home these days. There’s also a good-sized mud room and a powder room just off the foyer and the door from the garage to help keep the home clean, while offering additional storage space.
Upstairs you’re greeted by a loft area that is a flexible space that can serve a variety of needs. From simply offering another place to sit and hang out to becoming a game room for kids, having this kind of extra space allows the home to adapt to your needs for years to come. The three bedrooms upstairs are all spacious and the owner’s suite includes an attractive, spa-like bathroom and a large walk-in closet. There’s also a laundry room located upstairs for your convenience. An additional full bathroom serves the two secondary bedrooms and works as a guest bathroom for those making use of the loft area.
The addition of the home office space and the loft already make the On Cloud 9 floor plan one that is adaptable to your needs. With the additional options with the basement level and the garage, this is a home that can easily meet your needs for years to come. Check out our interactive tour of our On Cloud 9 model home to get a sense for how spacious and bright this home is and then contact us to see it in person and learn more about the Colorado Springs CO homes we build. We think you’ll be on cloud nine, no matter which of our homes you choose!
Tags: homes colorado springs, homes for sale colorado co, new homes colorado springs coCategorized in: Uncategorized
This post was written by Creekstone Homes






