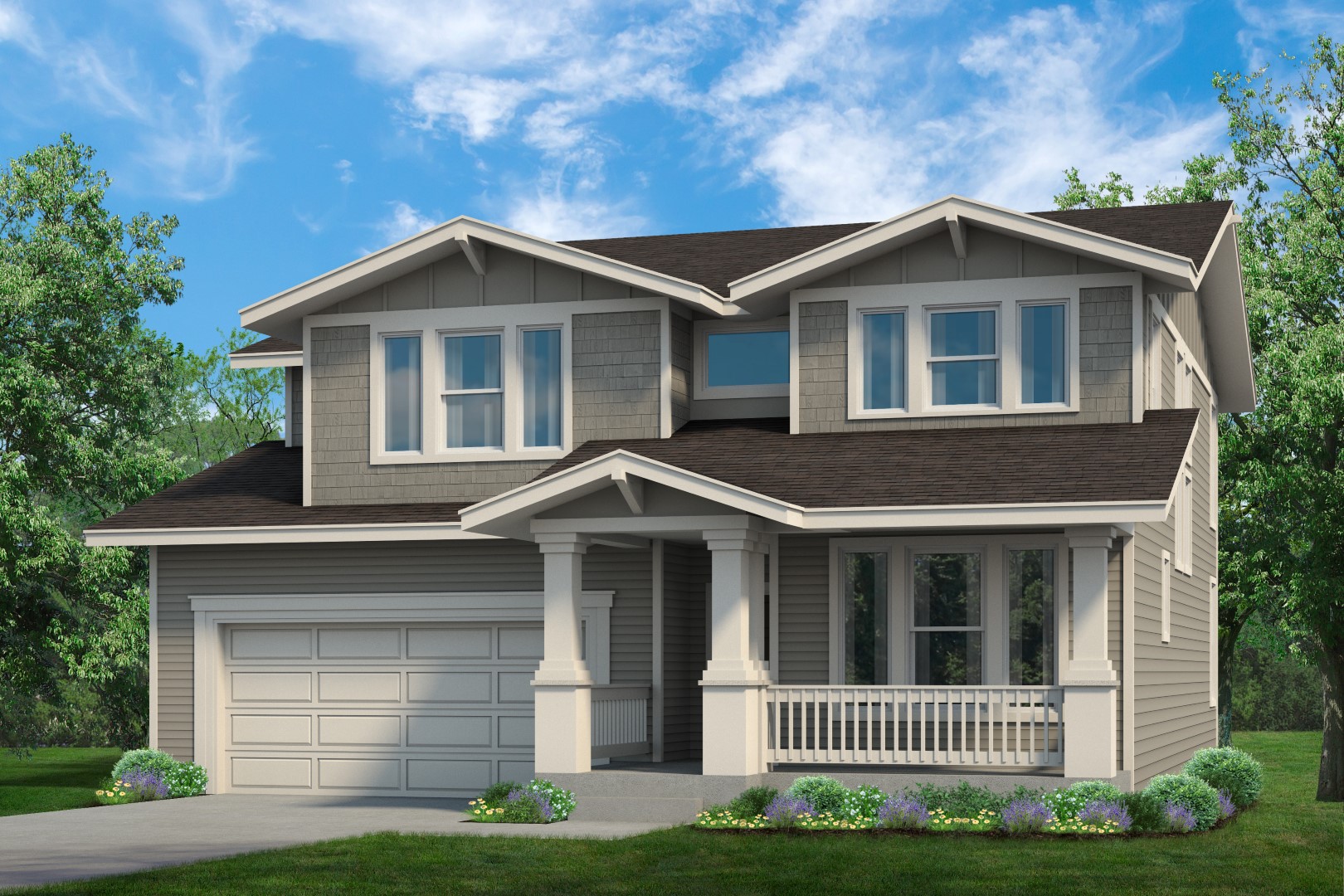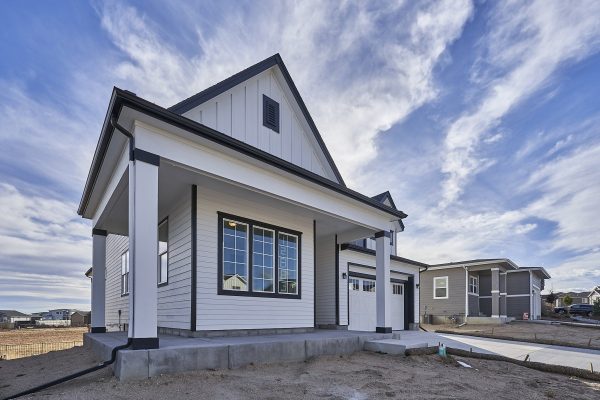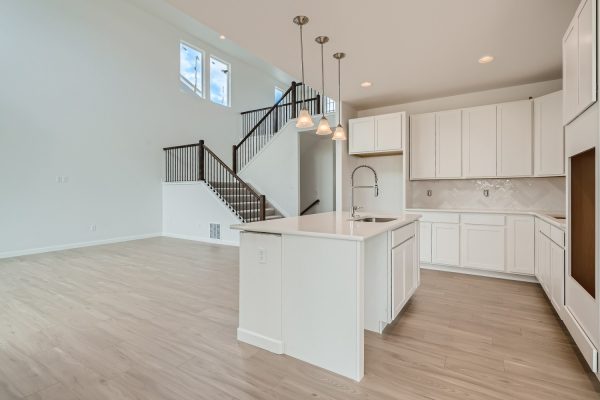If you find yourself in the market for a home builder in Colorado Springs CO, we offer a range of home designs designed to fit a range of lifestyles. While this one guy may be nice, The Other Guy — that being the home design — is particularly flexible and just an all-around great home design. We invite you to check it out and see if it’s a perfect match.
At first glance, The Other Guy is a traditional home with two stories and a standard three bedrooms, 2.5 bathrooms, a three-car garage, and 2,430 square feet. There’s already a lot to like. But then you look at all of the options available with The Other Guy and you realize he could be the one. From the option of five bedrooms to a five-car garage and even a finished basement, this home makes it easy to fit your lifestyle now and for years to come.
You start off with a variety of exterior options from traditional to modern, along with a welcoming front porch. You’re already off to a great start, and then you enter the front door where a welcoming foyer eases you into the home. Of particular interest these days is the study and powder room right off the entrance, perfect for anyone working from home these days. There’s even enough separation from the rest of the home to see the occasional client, if necessary. If you need more bedrooms, rather than a study, this room and the powder room can be converted in a bedroom with a full bath.
From the foyer you make your way into the heart of the home, where families congregate, work on schoolwork, and create a place to bond. You find yourself in a spacious great room that has soaring ceilings open to the second story. Along with lots of windows for great natural light and views out onto one of the back patios, the great room truly lives up to its name. Next to the great room in the open-plan layout is a chef’s kitchen with an oversize island with an overhang that creates room for seating. The kitchen also includes solid-stone countertops and a stainless-steel appliance package. Off the kitchen and great room is the dining area that is slightly separated, but still connected, perfect for holidays, entertaining, as well as family meals. The first floor also features a mud room with a bench just off the door from the garage, and there’s also another small patio area off the mud room, perfect for containing any mess kids and pets bring inside after playing.
Upstairs you’ll find three bedrooms, including the owner’s suite with a spacious bathroom and large walk-in closet. For added convenience, the laundry room is located upstairs, along with two additional bedrooms, a bathroom, and a loft area. The loft area is another flexible zone in this home design and could potentially be a fourth bedroom.
As if all of that isn’t enough, there’s an optional finished basement level that can serve a variety of purposes. Create a fantastic rec room with its own wet bar, perfect for watching sports, movies, or just hanging out. There’s the option of a fifth bedroom and bathroom, as well. Thanks to the loft and the basement level, there are plenty of places to set up home offices, a home gym, or even a home schooling area. Plus, as your needs change, these areas of the home can be reassessed and changed to meet new needs.
With so much space and flexibility The Other Guy seems like a real winner! So if you’re looking for a home that has room to grow and change with you, you need a home builder in Colorado Springs CO that builds the kinds of homes that people need. We understand how people live in their homes and what is most important. Contact us today to learn more about The Other Guy and all of our home designs, and let us find the perfect home for you.
Tags: homes colorado springs, new homes colorado springs coCategorized in: Floor Plan Profile: The Other Guy
This post was written by Creekstone Homes






