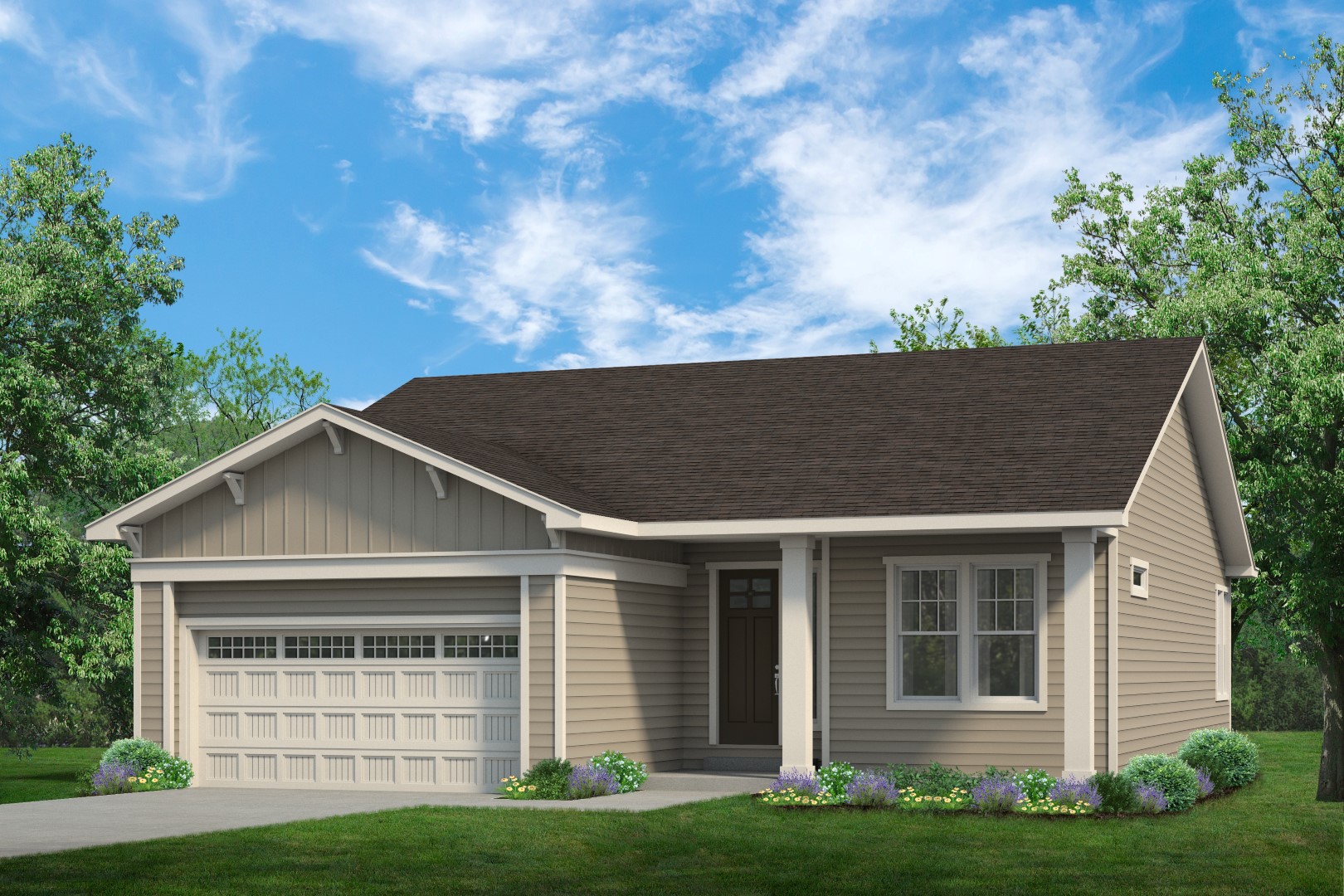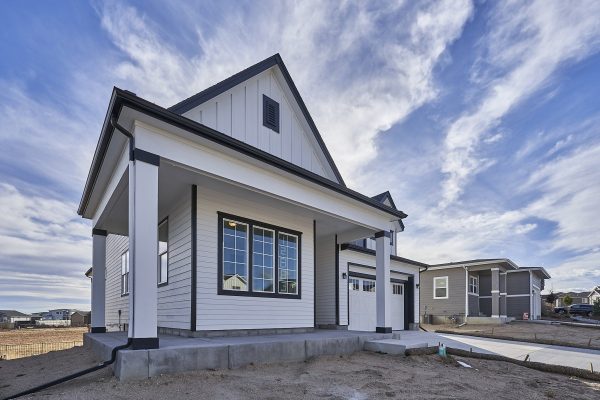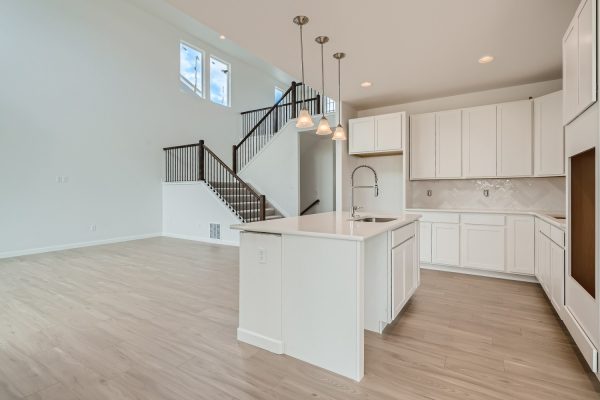The Tres Chic floor plan lives up to its name with a charming exterior, complete with covered front porch, and a spacious interior that is a semi-split home with the primary ground floor and a lower level that still allows in plenty of natural light. With three to four bedrooms, 2-3.5 bathrooms, a two-car garage and 2,854 SqFt, this is one of the highly desirable new homes in Colorado Springs CO.
On first appearance, this chic home design is a ranch home with the bulk of your needed living space all on the ground floor. From the owner’s suite to a bedroom in the front of the house with a walk-in closet and easy access to a full bath, this home design is ideal for smaller families or empty nesters who want to keep the focus on the main floor. With a spacious chef’s kitchen that is ideal for creating simple meals to gourmet multi-course experiences, you still have the comfort and layout that keeps it casual for bringing the family together. In addition, there’s a large family room with a fireplace next to the kitchen, as part of the open-plan layout. Furthermore, there’s a nook off the kitchen that is perfect for a dining area. The main floor also includes a large welcoming entry foyer, and a spacious laundry room with a built-in closet. The laundry room is accessible from within the home, as well as the garage.
This home already features plenty of great living space on the main floor, but whether you need more bedrooms or want more space for a home office, home gym, or any other purpose, this home offers up a fantastic lower level that still gets the natural light of a regular first or second floor, but is semi submerged, like a fully finished basement, but with great natural light. As a result, there are two additional bedrooms on this level, ideal for guests, larger families, or you can use the bedrooms as offices, meditation spaces, and so much more. On top of that, there’s a second family room on this level, making this home surprisingly useful for multi-generational living or allowing older kids more space for everything from studying to hanging out with friends. It could also be used as a game room, media room, or whatever best fits your lifestyle. This level in the home is truly adaptable and lets the home grow with you and your needs and preferences. Tres chic indeed!
So if you’re looking for one of the new homes in Colorado Springs CO that is flexible, spacious, and can accommodate your needs now and in the future, our Tres Chic floor plan is an outstanding option. Take the virtual tour, enjoy the photos, and feel free to contact us to learn more about this home and how you could be living a Tres Chic lifestyle of your own.
Tags: homes colorado springs, new homes colorado springs coCategorized in: Floor Plan Profile: Tres Chic
This post was written by Creekstone Homes






