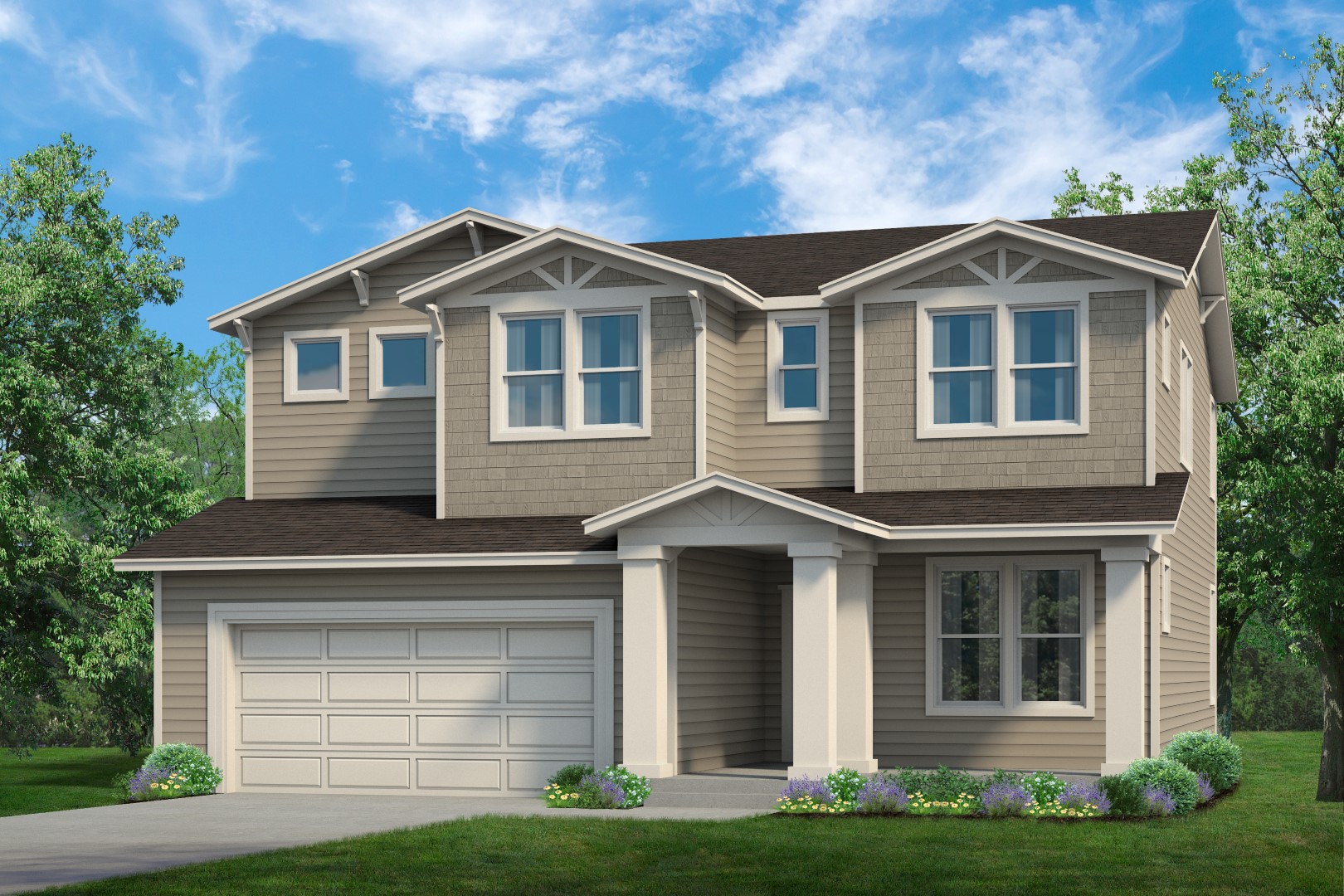

Design Your Home Here Virtual Floor Plan Contact Us Today
You’ll feel instantly at ease when you walk in the door. This two-story home boasts soaring ceilings, large windows, and plenty of room to grow. The chef’s kitchen includes solid stone countertops, a stainless steel appliance package and an oversized island with an overhang that provides room for seating. The adjacent formal dining has a butler’s pantry and access to the deck. This level also has a private office and a large owner’s suite with a walk-in closet. On the upper level, you’ll find three bedrooms and a loft/flex space. The optional finished basement offers a rec room with an extra bedroom and bathroom, and plenty of storage. There is a 3-car garage included or an optional 5-car garage to maximize your home shop or store all your toys.