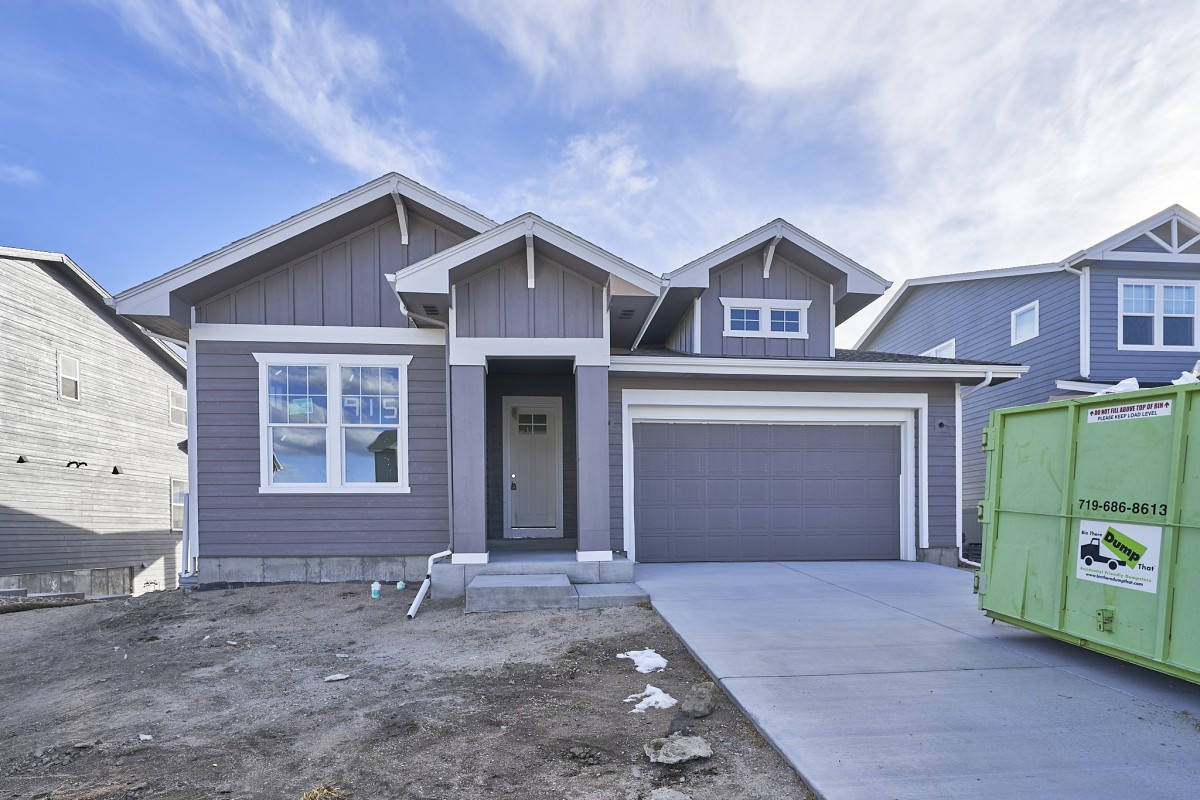

Interactive Floor Plan Contact Us Today
This home definitely lives up to its name. With a chef’s kitchen that includes solid stone countertops, a stainless steel appliance package and an oversized island with an overhang that provides added room for seating, this home is stunning. The great room has large windows, a gas fireplace, and 12’ ceilings. The private owner’s suite comes with a walk-in closet and spacious bath. Also located on the main level is a flex room, a dining nook, a secondary bedroom with a full bathroom, and a convenient laundry. The lower level is fully finished with two additional bedrooms with a Jack and Jill bathroom, and a large rec area for entertaining. There is an included 3-car garage or a 5-car option to maximize your home shop or store all your toys.
By Appointment
Info@CreekStone-Homes.com
(719) 593-1515
Model Hours:
Sunday Noon to 5pm
Monday Noon to 5pm
Tuesday CLOSED
Wednesday CLOSED
Thursday 10am to 5pm
Friday 10am to 5 pm
Saturday 10am to 5pm
Head east on E Woodmen Rd toward Tutt Blvd
Street View
5.6 mi
Use the left 2 lanes to turn left onto Meridian Rd
2.5 mi
Turn right onto Londonderry Dr
1.0 mi
Turn right onto Rainbow Bridge Dr
456 ft
Turn left at the 1st cross street onto Stone Valley Dr
Destination will be on the left
Life, made to order. Welcome to the neighborhood…within the neighborhood. Stonebridge is an intimate, all-age enclave at the heart of Meridian Ranch offering homes in Peyton CO. It’s a place where you can swap tomatoes (and tips) in the community garden.
Falcon School District 49
Falcon School District 49
Falcon School District 49